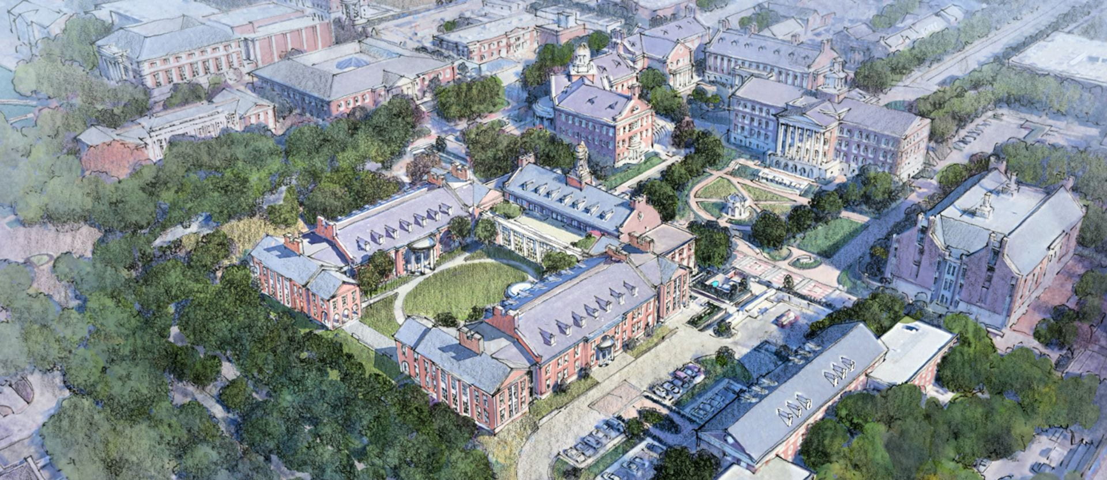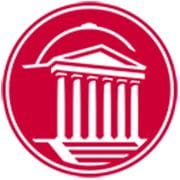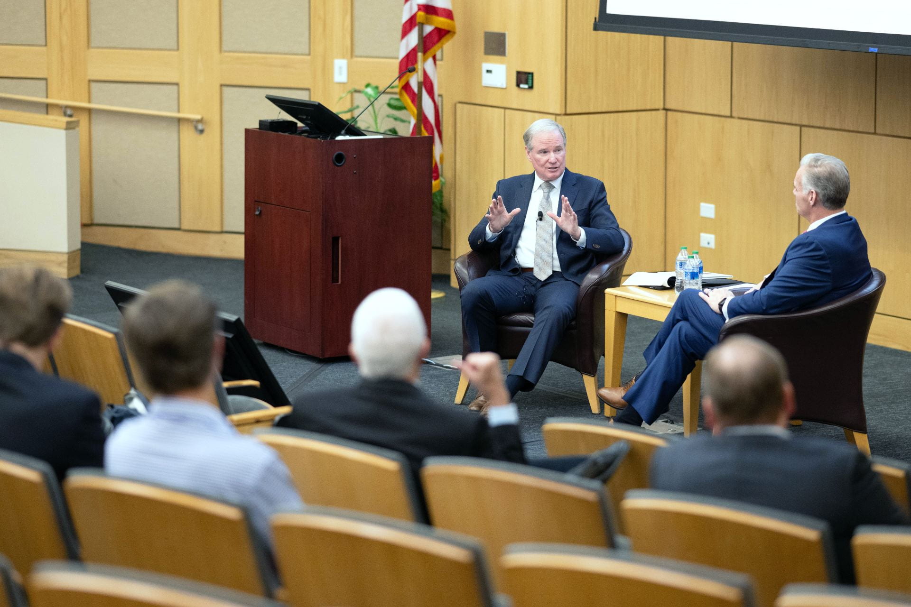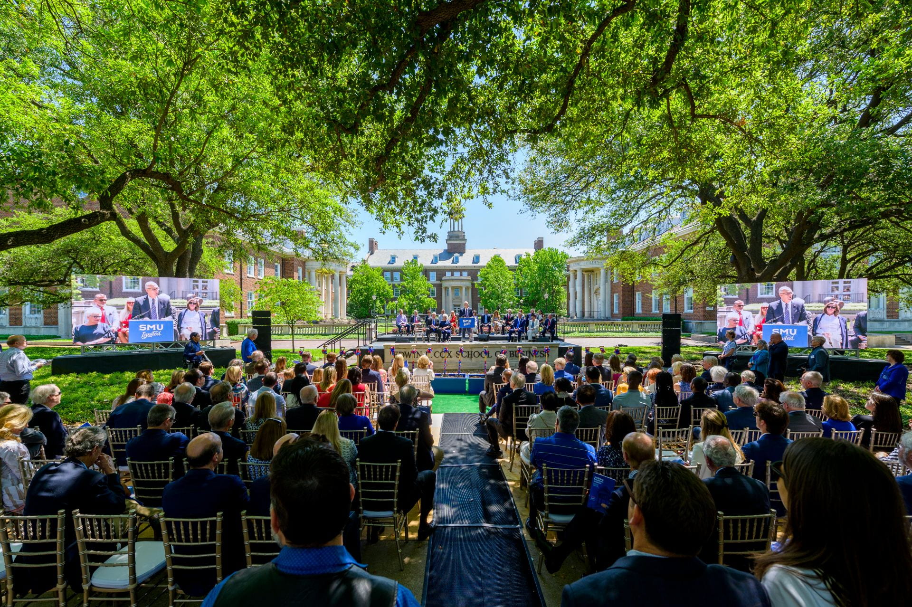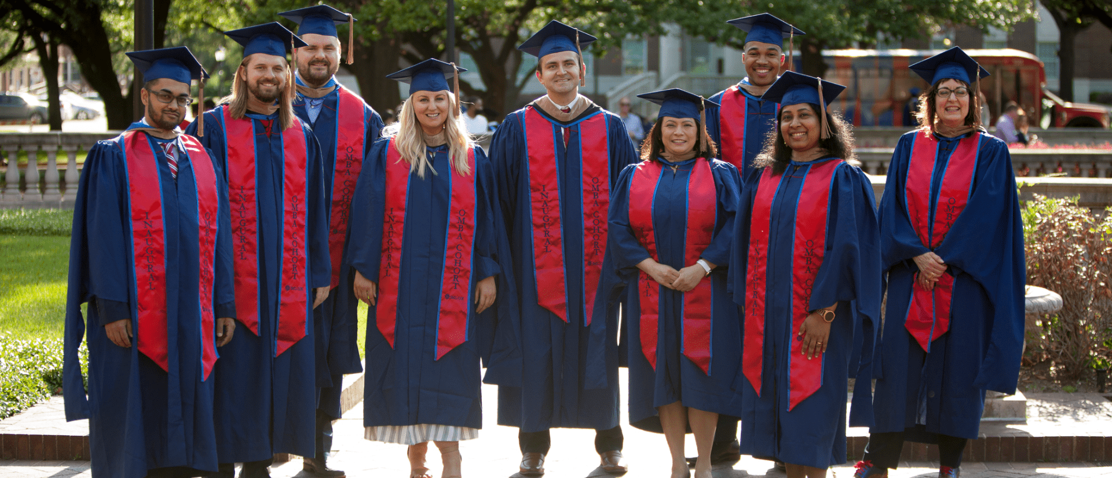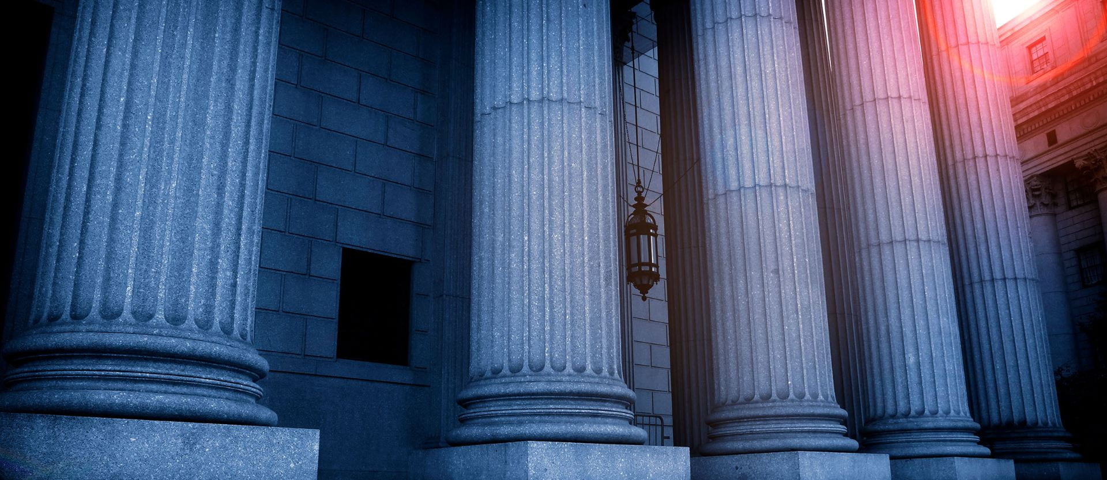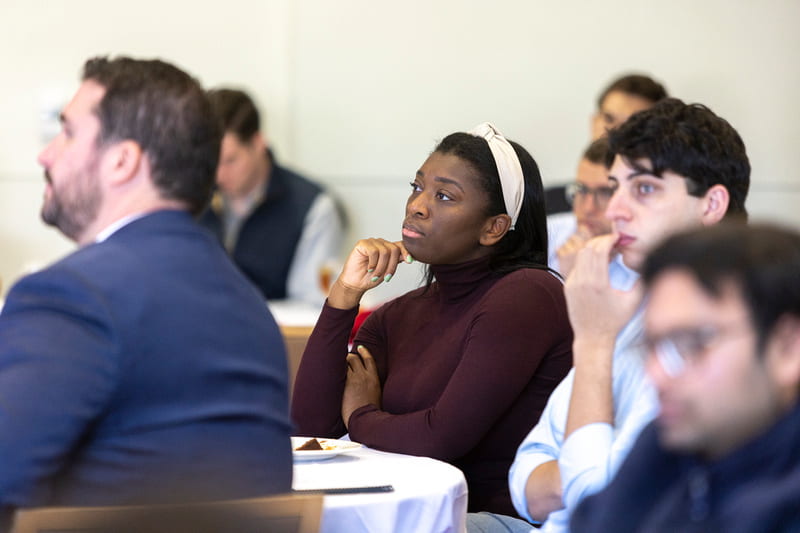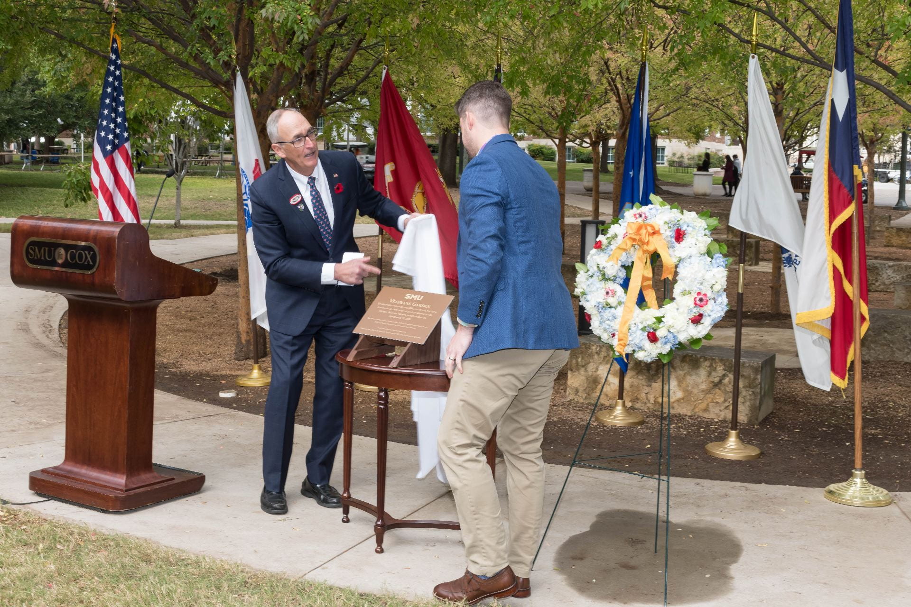As the Cox School heads further into its second century of business education at SMU seeking to broaden its reach and ascend to new heights, enhancement plans are well underway. Work will soon begin to expand and renovate the decades-old Fincher, Crow and Maguire buildings — the core of the Cox quad — on Bishop Boulevard, the University’s main thoroughfare.
“It’s such a beautiful campus, and it just really takes everybody’s breath away when they see it for the first time,” says Cox Dean Matthew B. Myers. However, Dean Myers knew it needed updating when he heard a prospective student liken it to an old high school. “I think that says it all; it’s a school that has a great history and a wonderful legacy. But my first thoughts were that the facilities that are here just don’t stand up to the quality of education we receive at Cox, and we have to fix that.”
The Idea for Renovation and Expansion Comes to Life
After joining the Cox School as its ninth dean in 2017, Dean Myers voiced the idea of renovating to alumnus and SMU Board of Trustees member David Miller, BBA ʼ72, MBA ʼ73, who currently serves as the Cox School’s Executive Board chair.
“I started floating with him the idea of how, one: In order to remain competitive, we had to catch up with the other Top 50 business schools, almost all of which had already started or completed construction on their facilities,” Myers says, “and two: that I thought it was going to be real game changer for the campus at large because of the increased emphasis on multidisciplinary studies.”
For Miller, this struck a chord. As a former SMU basketball player, Miller has fond memories of Moody Coliseum and was instrumental its renovation in 2013.
“Moody, back in the day when I was here, was one of the grandest basketball arenas in the country, but frankly, 45 years later, it was really tired and desperately in need of renovation,” Miller says. “Today, the same thing is true with Cox, and it was imperative that we develop a bold plan to renovate and expand the business school complex in order to attract and retain the best and the brightest faculty and students. That’s what we hired Dean Myers to do, and he’s done precisely that.”
In 2019, Miller and his wife, Carolyn, made what is to date the largest alumni gift in University history to help in that effort. Part of their $50 million gift funds scholarships and part of it helped get the ball rolling on plans for the facilities’ expansion.
In support of this vision, current renovation plans include more space to facilitate the Cox School’s approach of engaged learning, which brings students and companies together to work on real-world, real-time projects, and total facility upgrades aimed at promoting interdisciplinary and collaborative learning. “That’s such a big piece today of higher education that the new project will facilitate that type of interaction and collaboration,” Myers says. That means Cox students will have opportunities to interact with Lyle Engineering students, Meadows School of the Arts students and so on.
“More importantly, what I’m most excited about is the fact that we are building a community that everybody’s going to be proud of, that everybody wants to spend their days in and that everybody will remember once they become alumni,” Myers says.

What the Renovations Entail
From a blueprint perspective, achieving this vision means increasing the footprint of collaborative spaces, learning spaces and department offices and decreasing the footprint of centers and institutes and administrative spaces — though still improving those facilities at every corner. Ultimately, the school will grow about 30% in square footage.
“Most, if not all of that square footage, is student-centric,” Myers says. “Every square foot that we have is a learning space.”
Creating a Cox Community
Building something for everyone is no simple task, but Myers says they have been an open book for suggestions from students as well as faculty, staff, alumni and the community in an effort to provide these groups with the resources they need to compete and a community-driven environment.
“We want to create a 9-to-9 environment,” Myers says. “We want them to have full access to all faculty and staff, technology, food and each other — to build the community that really represents what modern business schools are all about.”
That goes for faculty and staff as well as students. “[We want] to recruit the best and brightest, not only those who are behind the podium, but those who are shepherding our students through the programs and interacting with our corporate partners,” Myers says. “You have to have the type of work environment that really makes people want to be a part of that community.”
Myers believes the new Heppner Family Commons — surrounded by the esteemed Fincher Building and its Maguire and Crow counterparts — will serve as the nucleus for that community, a power source for students that uses community culture to help foster an improved educational experience. Four new buildings will expand the Cox School’s learning environment: Bryan S. Sheffield Hall, Bolin-Bridwell Hall, Kim and William C. Shaddock Hall and the Southeast Hall.
“The students learn as much from each other as they do from the professors,” Myers says. “The ability to interact, work together and take advantage of the intellectual and experiential diversity that’s in our student body — that can’t happen if the students aren’t together. That’s one of the key parts — that intangible learning experience — that other business schools and other universities have really benefited from. And we want to do the same.”
As part of its renovation and expansion planning process, SMU surveyed and toured competitive academic institutions and sought feedback from corporate partners. Their findings underlined important connections between academia and the corporate world.
“We really pride ourselves at Cox that our students, the first day that they hit the ground at a new job, are productive and adding value to the company. They know what they’re doing.” But Myers saw that business schools hoping to remain modern must emulate as closely as possible the working environment where students will eventually be employed.
Preparing Business Leaders for the Future
The Cox School’s new strategic vision aims to prepare tomorrow’s business leaders for the global economic landscape with facilities built to train students for an increasingly collaborative and technologically integrated world.
This extensive renovation and expansion project is one of two new initiatives from the Cox School that feed the University’s new $1.5 billion fundraising campaign, SMU Ignited: Boldly Shaping Tomorrow. Donors have committed more than $100 million to make these initiatives possible. Of the $120 million budget for the building complex renovation, $90 million has been raised as of mid-October.
“There’s just enormous momentum thanks to the incredibly generous leadership gifts we’ve received,” Miller says. “It’s an exciting time for SMU and certainly an exciting time for Cox.”
At this stage, plans to break ground on the Cox School renovations are scheduled for late spring 2022, with completion estimated to take two years.
“I think that everybody involved with the Cox School — students, alumni, donors, faculty and staff — has realized that this is a real game changer, not just for Cox, but for the campus,” Myers says. “We are very excited about it. We’ve come a long way very fast. Four years ago, this project wasn’t even on the campus master plan, and now here we are getting ready to break ground in the next few months.”
Let the renovating begin.

BRYAN S. SHEFFIELD HALL
Located in the southwest corner of the Cox School quad, the new Sheffield Hall will feature up-to-date classrooms designed for collaboration and data-focused problem-solving. Sheffield Hall will serve as the new hub for Cox School’s Bachelor of Business Administration (BBA) program, including BBA admissions, academic advising and student records. It will also be the new home of the Brierley Institute for Customer Engagement and the JCPenney Center for Retail Excellence. In addition, it will house classrooms, conference rooms and faculty offices.

BOLIN-BRIDWELL HALL
In the northwest corner of the business school, Bolin-Bridwell Hall will offer a learning environment that mirrors the evolving workplace, using leading-edge technology to build students’ data fluency. Classrooms will be dedicated to technology, data and data analytics. Bolin-Bridwell Hall will be the new home for the Bridwell Institute for Economic Freedom and the Robert and Margaret Folsom Institute for Real Estate. It will also house classrooms and conference rooms.

HEPPNER FAMILY COMMONS
The central hub of the Cox School, providing students and faculty with dynamic, open spaces to spark discussion, promote collaboration and encourage a 9-to-9 environment, where new ideas can be shared.

KIM AND WILLIAM C. SHADDOCK HALL
Shaddock Hall, in the Cox School’s northeast corner, will foster educational excellence through dedicated spaces for learning, research and collaboration. It will include the Business Library Reading Room and expansive classrooms. Shaddock Hall will also be home to Academic Affairs and the Dean’s Boardroom, a premier conference room with seating for 20, overlooking the central hub of the Cox School. Faculty and adjunct offices will also be housed in this building, as will support service offices such as marketing and communications.

SOUTHEAST HALL
The new hall in the southeast corner of the Cox School will provide a popular spot for students, faculty, staff and visitors: the Cox School’s new Café. The Business Leadership Center will also make its home in this building. The Southeast Hall will feature opportunities for collaboration beyond the classroom, such as the South Overlook Lobby and a 32-person seminar room, as well as faculty and adjunct office space.

KATY AND KYLE MILLER COURTYARD
A sprawling, revamped outdoor space located in the heart of the SMU campus and Cox School that promises collaborative discourse, thought-provoking instruction and engaging events in an airy, open environment centrally connecting the school’s numerous facilities.

CRUM FAMILY AUDITORIUM
With seating for approximately 400, this auditorium will be home to guest lectures, academic presentations and visiting corporate partners, making it one of the largest auditoriums on SMU’s campus.
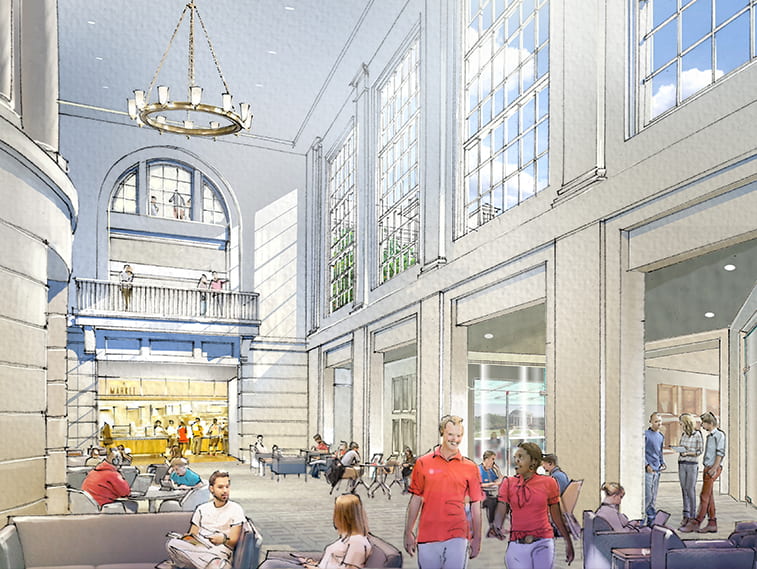
CAFÉ
A crucial space for productivity and collaboration, supporting a 9-to-9 environment in the neighboring Commons, offering faculty and students quality food options and expanded hours to fuel academic activity.
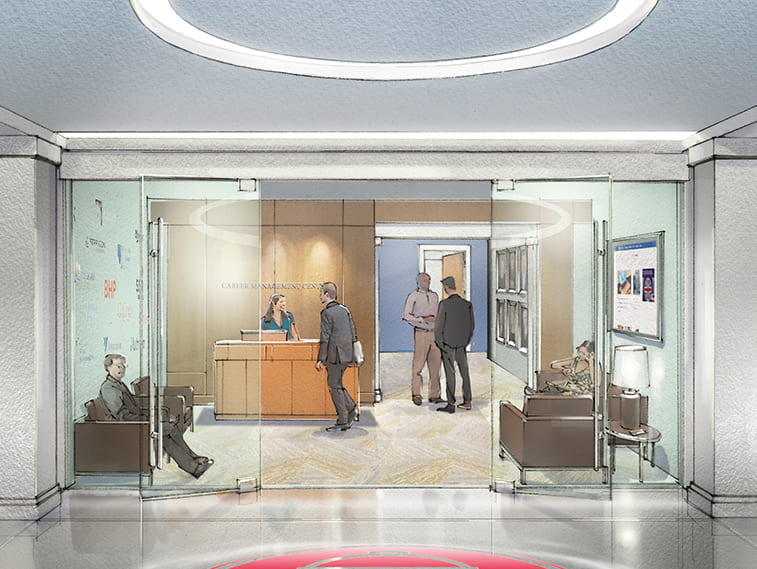
CAREER MANAGEMENT CENTER
An expansive, centrally located, 6,600-square-foot center dedicated to the development and career advancement of Cox School students, offering a kitchen, multiple changing rooms for job interviews and 12 dedicated meeting rooms for interviews with corporate partners, company information sessions, career coaching, resume-building assistance, career workshops and cultivated networking events.

DEAN’S SUITE
A centrally located space crucial to the operations of the Cox School of Business, housing the dean’s office and his administrative team as well as the JPMorgan Chase Parlor. The suite will support collaborations with industry partners and Dallas leadership representatives, while still being available to the school’s faculty, staff and students.

BUSINESS LIBRARY
A specialized library located on the lower level near the Behavioral Lab, offering career preparedness programs and cutting-edge technology along with resources for in-depth research in real estate, marketing, risk management and operations management, among other topics.

TERRACE
A rooftop event space designed to take advantage of the North Texas seasons for outdoor events, receptions and academic gatherings. The Terrace will overlook the Turner Centennial Quadrangle and Crain Family Centennial Promenade and offer striking views of SMU’s campus.

CENTER/INSTITUTE SUITES
Dedicated spaces for each of the Cox School’s 10 institutes and centers – including the Brierley Institute for Customer Engagement, the Bridwell Institute for Economic Freedom, the Caruth Institute for Entrepreneurship, the EnCap Investments and LCM Group Alternative Asset Management Center/The Don Jackson Center for Financial Studies, the Robert and Margaret Folsom Institute for Real Estate, the Maguire Energy Institute and the Albert W. Niemi Center for Economic Growth and Leadership Development, among others – with unique, dynamic facilities to support students, including administrative offices, meeting rooms and spaces to host workshops and presentations.

COMMONS OVERLOOK
An open, inviting expanse between the Commons and the Ernst & Young Gallery, offering sweeping views of the Commons and Katy and Kyle Miller Courtyard, easy access via a striking, central stairway and additional study spaces and collaboration areas.
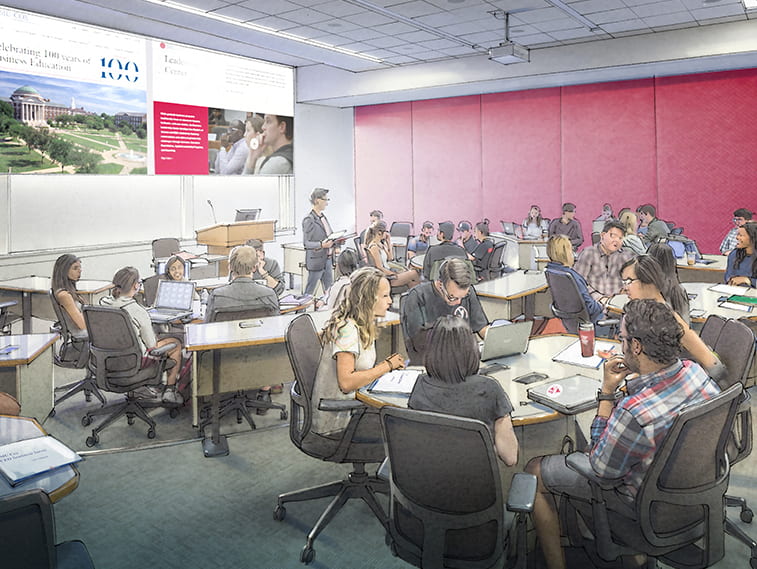
CLASSROOMS
Dynamic, upgraded academic spaces including traditional lecture halls, cluster-style classrooms and hybrid-model classrooms that enhance the educational experience through revolutionary technology, project-based learning, modern pedagogy and collaborative research.
For information about remaining naming opportunities and other opportunities to support the Cox School’s renovation and expansion project, contact SMU Cox Development Officer Ashley Pitts, apitts@mail.smu.edu.
Digital renderings provided by MAQE.
Watercolor renderings provided by Jeff Stikeman Architectural Art.

