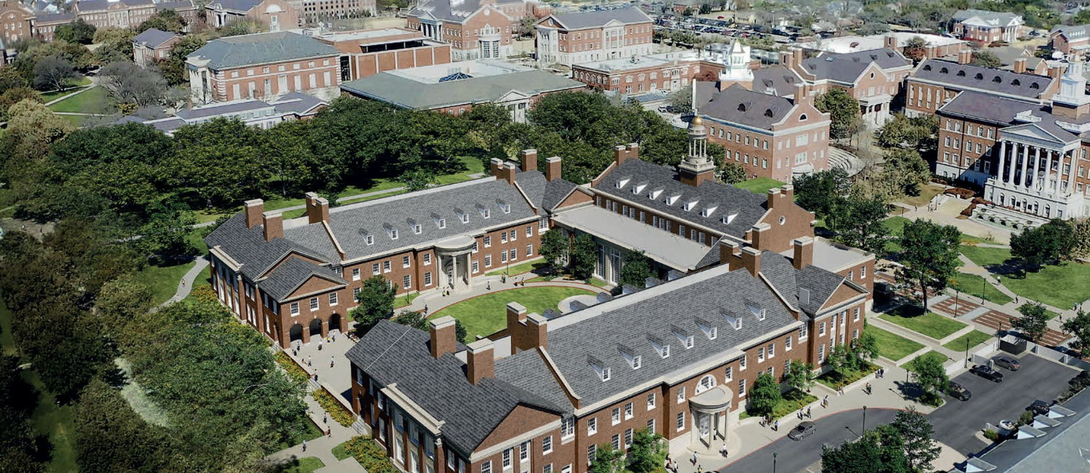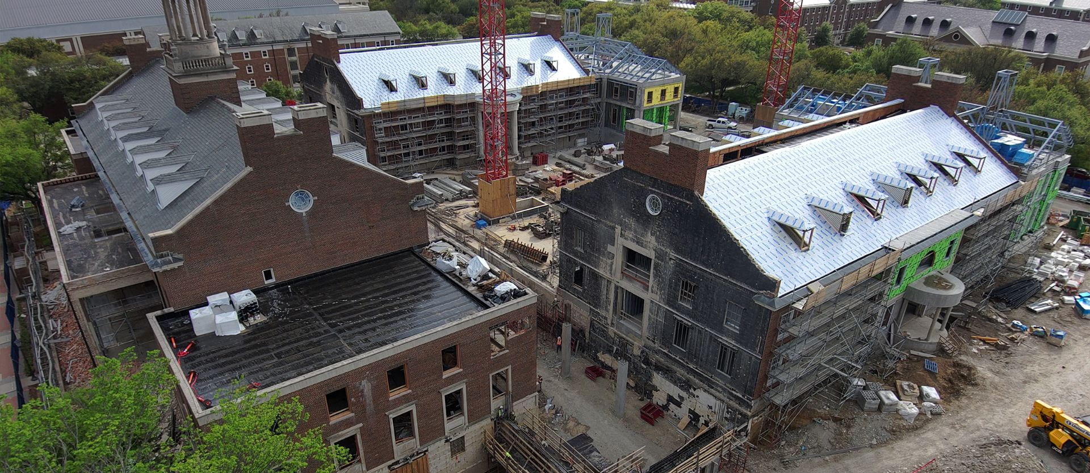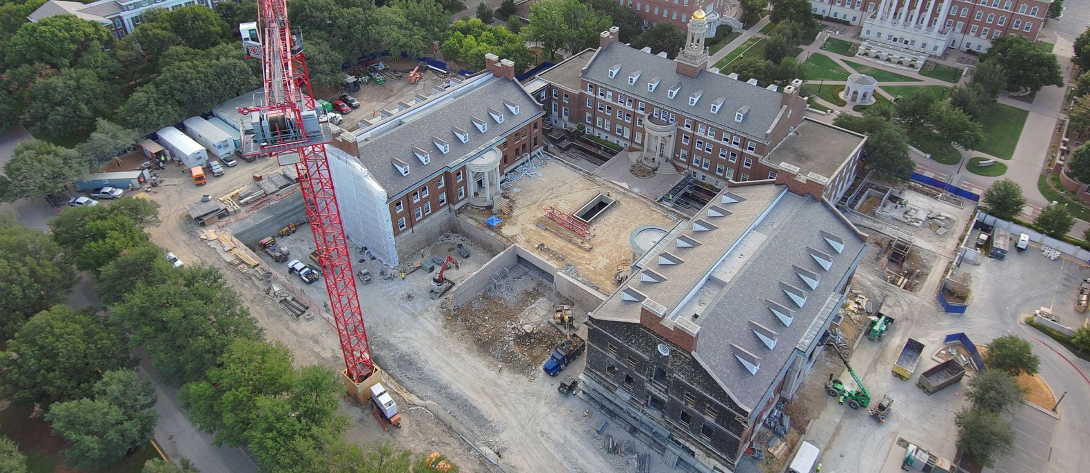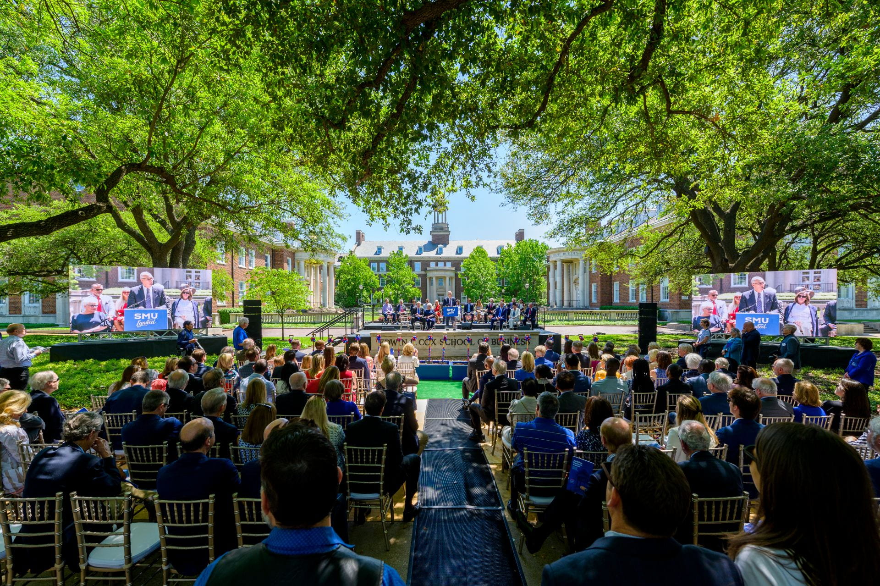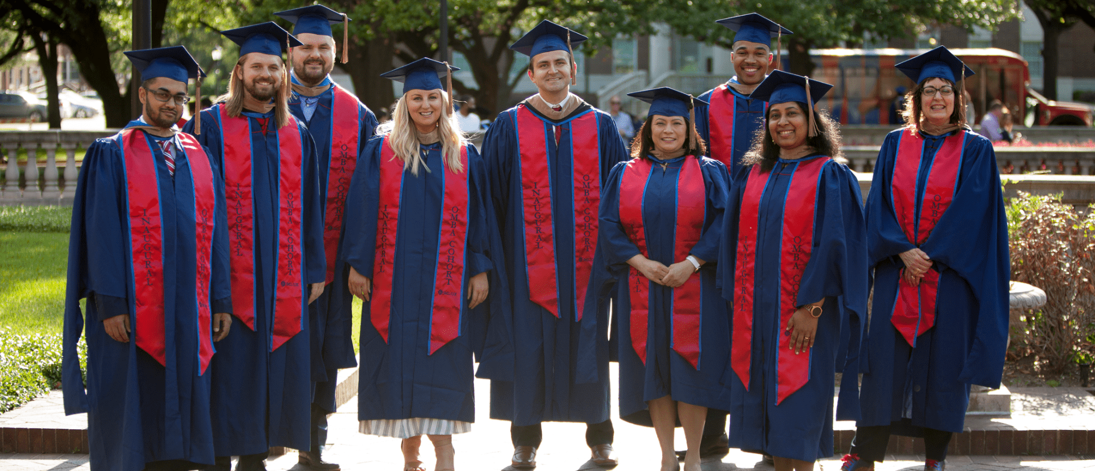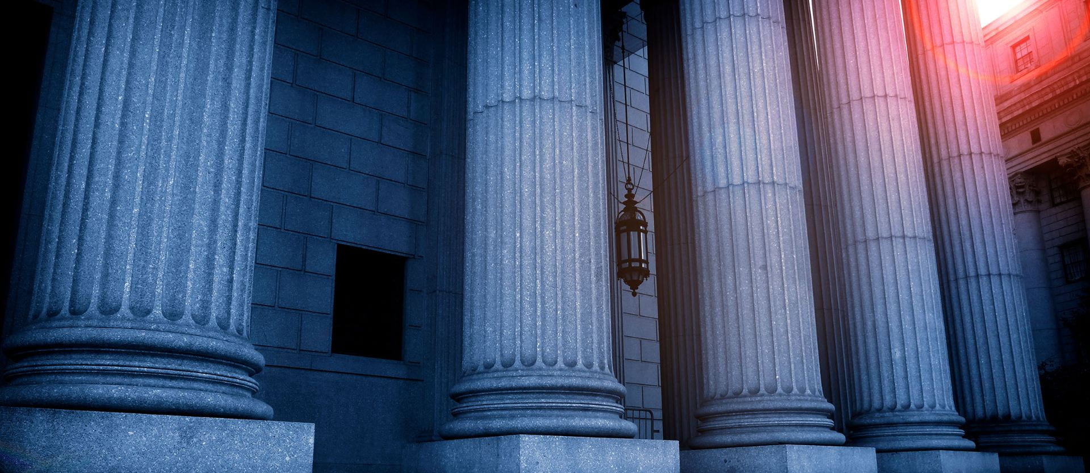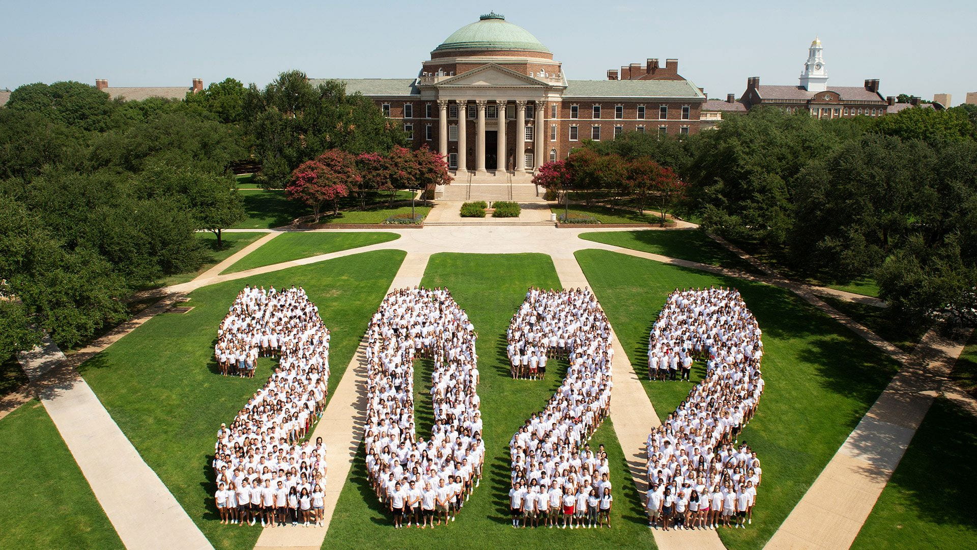The Cox School of Business renovation and expansion project will foster educational distinction, industry research and business leadership on the Hilltop. New and renovated facilities will encourage interdisciplinary collaboration within the Cox School and across SMU’s campus, while dynamic interior and exterior spaces will bolster the school’s enterprising spirit and provide students with unique networking and learning opportunities.
Made possible by the Cox School’s many generous donors as part of SMU’s multiyear $1.5 billion campaign, SMU Ignited: Boldly Shaping Tomorrow, this historic project will lay the foundation for a new era in business education in North Texas, fueling excellence in the industry leaders and world changers shaped at SMU.
As of our groundbreaking celebration on May 6, generous donors to the project have committed over $100 million to the future of building business leaders at SMU. The three most recent issues of CoxToday have featured images of some of the buildings that will be made possible thanks to the generosity of our donors. Here, we’ve featured the names of donors who are supporting the renovation and expansion project with large gifts, as well as images of recently named spaces and spaces still to be named. One of the newest named spaces is the David B. Miller Quadrangle (see image below).
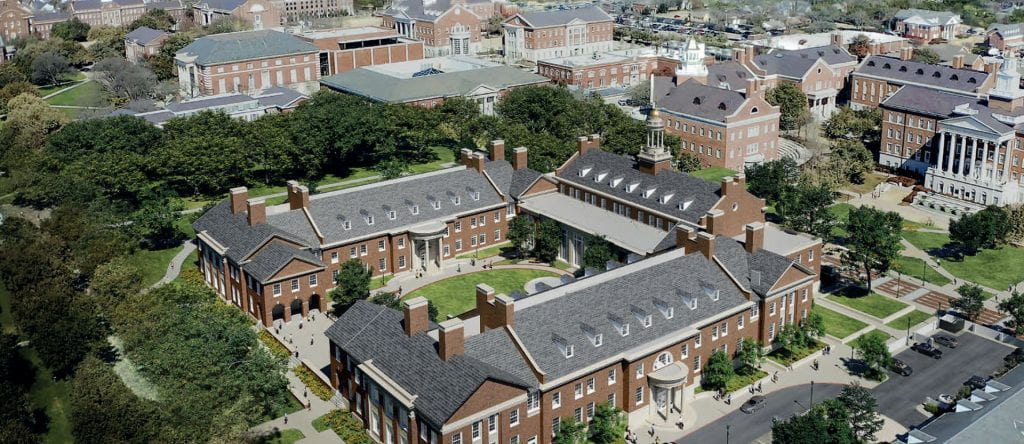
Lead Donors
We thank more than 50 donors to the first phase of this project, who have helped us reach the 80% threshold toward our $140 million goal. Your contributions will ignite excellence in our students and inspire innovation on the Hilltop for generations to come. We are especially grateful to the following donors of gifts of $1 million or more. As of April 28, 2022, they have collectively committed over $100 million to the future of building business leaders at SMU.
DAVID B. MILLER ’72, ’73 AND CAROLYN L. MILLER
AND THE DAVID B. MILLER FAMILY FOUNDATION
GINA L. BRIDWELL AND TUCKER S. BRIDWELL ’73, ’74
AURELIA C. HEPPNER AND BRAD K. HEPPNER ’88
BRYAN S. SHEFFIELD ’01 AND SHAROLL M. SHEFFIELD
ANONYMOUS
JANE R. BOLIN AND PAT S. BOLIN ’73
GARY T. CRUM ’69 AND SYLVIE P. CRUM
FRITZ DUDA AND MARY LEE DUDA AND THE FRITZ AND MARY LEE DUDA FOUNDATION
KATY A. MILLER AND KYLE D. MILLER ’01
KIM M. SHADDOCK AND WILLIAM C. SHADDOCK ’74
ALLISON T. BENNERS AND FREDERICK H. BENNERS, JR. ’90, ’97
JENNIFER TUCKER CLYDE ’85 AND R. ANDREW CLYDE ’85 AND MURPHY USA
SUSAN SMITH COOPER ’62
HARLAN R. CROW AND KATHERINE RAYMOND CROW ’94
KATHERINE E. GEORGAS AND WILLIAM J. GEORGAS
MARK C. GRIEGE ’81 AND PEGGY GRIEGE
BARRY M. KITT AND BETH M. KITT
MICHAEL T. MCGUIRE ’05 AND NATALIE K. MCGUIRE
KENNETH R. MORRIS ’72 AND LINDA A. MORRIS AND MORRIS FOUNDATION
Donors to the project as of May groundbreaking.
Newly Named Spaces
Spaces listed here have been named since our Fall 2021 publication. Watercolor renderings were provided by Jeff Stikeman Architectural Art.
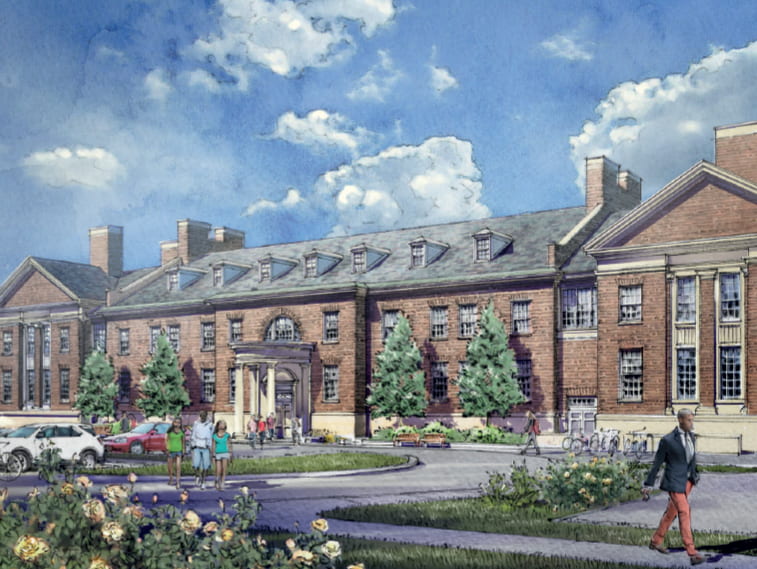
Southeast Hall: A hall located in the southeast corner of the quad, providing students, faculty, staff and visitors with spaces for collaboration and community, featuring the Cox School’s new Bistro, the Business Center and the South Overlook Lobby, as well as a 32-person seminar room and office spaces. The Southeast Hall is made possible through the generosity of an anonymous donor.
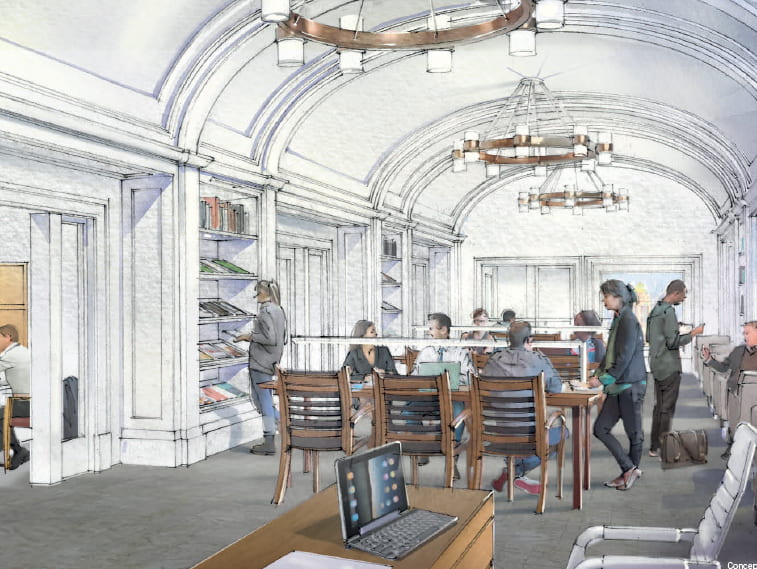
Duda Family Business Library: A dedicated library offering career preparedness programs, cutting-edge technology and resources for in-depth research in a variety of industry topics. The Duda Family Library is made possible through the generosity of Fritz Duda and Mary Lee Duda and The Fritz and Mary Lee Duda Foundation.
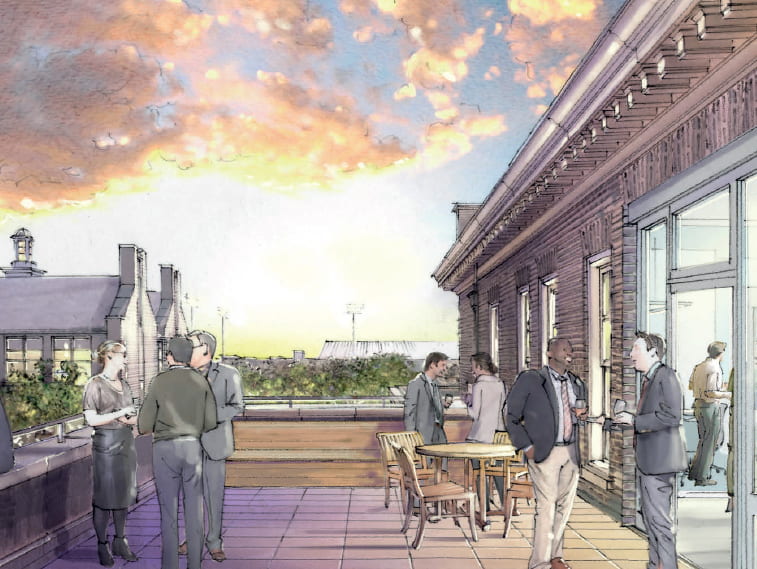
Cooper Terrace: The Cooper Terrace is a rooftop event space that will be designed to take advantage of the North Texas seasons for outdoor events, receptions and academic gatherings. The Cooper Terrace will overlook the Turner Centennial Quadrangle and Crain Family Centennial Promenade and offer striking views of SMU’s campus. The Cooper Terrace is made possible through the generosity of Susan Smith Cooper ʼ62.
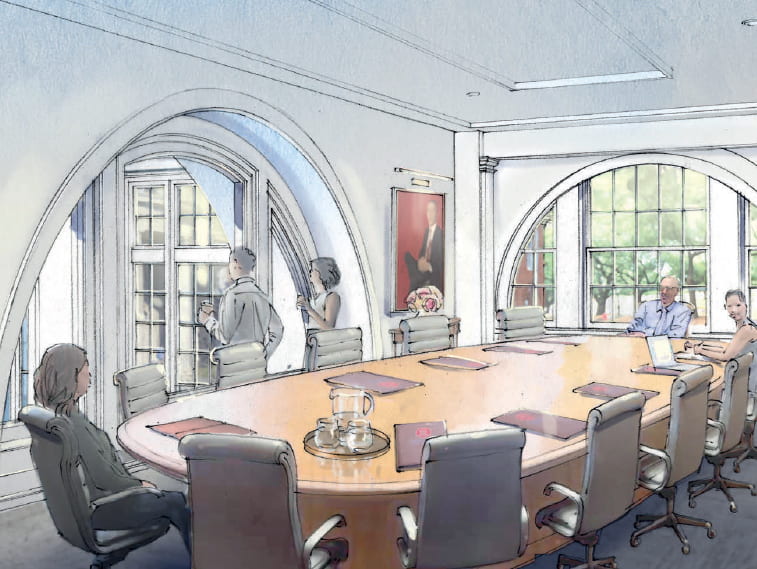
Clyde/Murphy USA Boardroom: A premier second-floor space and the schoolʼs only conference room to offer an expansive view of the new hub of the Cox School, the Heppner Family Commons. The Clyde/Murphy USA Boardroom will facilitate seating for up to 20, allowing for deliberation and collaboration among colleagues and valued University partners. The Clyde/Murphy USA Boardroom is made possible through the generosity of Jennifer Tucker Clyde ʼ85 and R. Andrew Clyde BBA ʼ85 and Murphy USA.
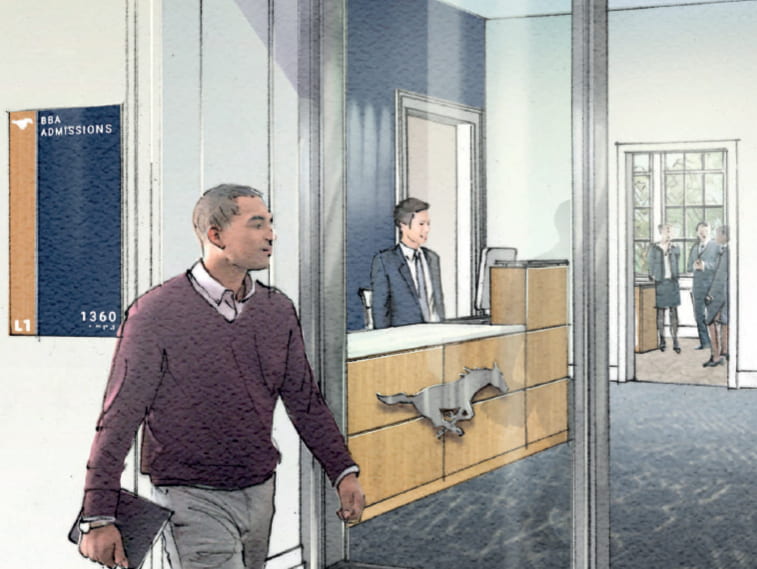
McGuire Family Suite for BBA Admissions, Academic Advising and Records: This hub for BBA student advancement and recruitment will include offices for undergraduate administration and records. The suite will also include spaces for academic advising and assistance. The McGuire Family Suite is made possible through the generosity of Michael T. McGuire BBA ʼ05 and Natalie K. McGuire.
Benners Family Lobby, Crow Building; Griege Family Lobby, Maguire Building: Public lobbies will prominently welcome guests to the Trammell Crow Building and Cary M. Maguire Building, boasting large windows overflowing with natural light, visuals displaying the history of the Cox School and a variety of spaces for group work and/or individual study. The Benners Family Lobby in the Crow Building is made possible through the generosity of Allison T. Benners and Frederick H. Benners, Jr. BBA ʼ90, MBA ʼ97. The Griege Family Lobby in the Maguire Building is made possible through the generosity of Mark C. Griege BBA ʼ81 and Peggy Griege.
Crow Gallery: The Crow Gallery will be the preeminent location in the Cox School – serving as the backbone that connects the Crow and Maguire buildings and the school’s other hubs of academic activity. The Crow Gallery will showcase the achievements of our outstanding BBA and graduate students and honor the career accomplishments of our distinguished alumni. The Crow Gallery is made possible through the generosity of Harlan R. Crow and Katherine Raymond Crow ʼ94.
Georgas Terrace Lobby: A premier space for intimate, elevated events, located adjacent to the Graduate Admissions Suite and the Terrace on the third floor, offering nearly 600 square feet of floor-to-ceiling windows and sweeping views across the Turner Centennial Quadrangle and the Crain Family Centennial Promenade. The Georgas Terrace Lobby is made possible through the generosity of Katherine E. Georgas and William J. Georgas.
Morris Foundation Suite for Graduate Student Services: This will be the home to the Cox School’s graduate programs, prominently located adjacent to the Heppner Family Commons, Dean’s Suite and EY Gallery, with 2,120 square feet of meeting rooms and spaces for academic advising and student services/engagement. The Morris Foundation Suite for Graduate Student Services is made possible through the generosity of Kenneth R. Morris BBA ʼ72 and Linda A. Morris and Morris Foundation.
Rimer Family Suite for Alumni Relations and External Affairs: Centrally located space at the entrance of Bolin-Bridwell Hall dedicated to the Cox alumni mantra of staying informed, involved and invested and offering a place for visiting alumni to gather and reconnect with faculty, staff and each other. The Rimer Family Suite for Alumni Relations and External Affairs is made possible through the generosity of Kirk Rimer ʼ89 and Jane Rimer.
Naming Opportunities
Additional spaces are still available for naming. If you have questions about a naming opportunity or would like to support the renovation and expansion effort, contact Cox School Director of Development Ashley Pitts, apitts@smu.edu.
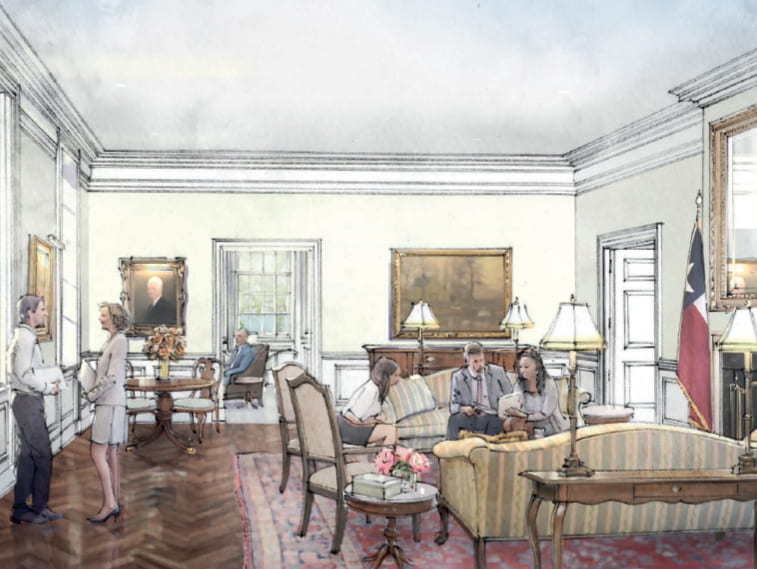
Dean’s Suite: At the epicenter of Cox School of Business operations, the suite will house the dean’s office and his administrative team as well as the JPMorgan Chase Parlor. The inviting and functional space will support collaborations with industry partners and Dallas leadership representatives, while still being available to the school’s faculty, staff and students.
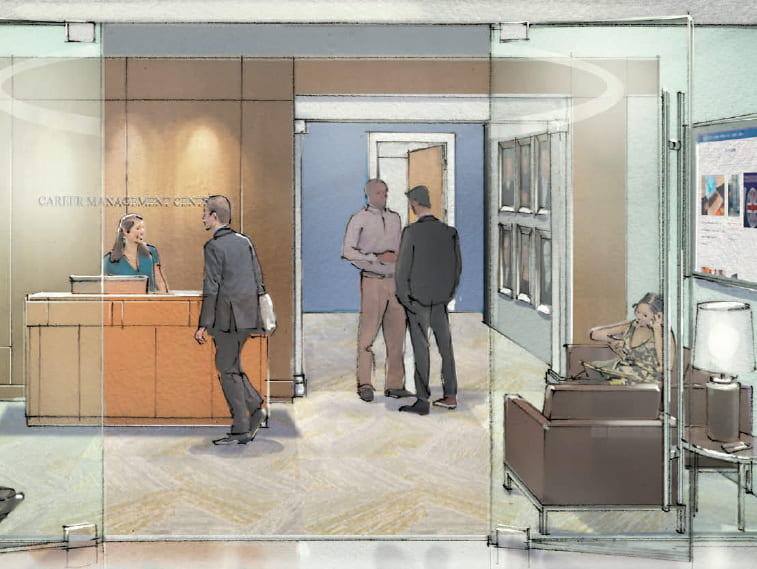
Career Management Center: A center for professional growth, offering a variety of spaces for interviews, career development and industry collaboration.
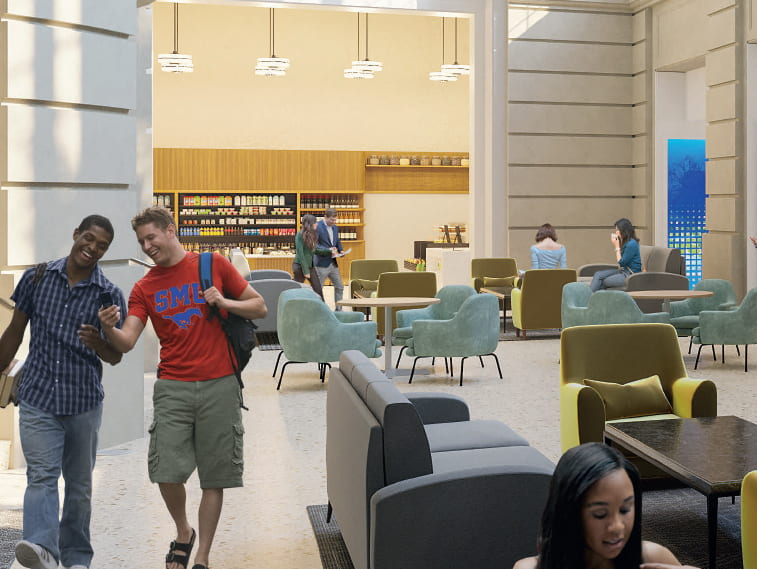
Bistro: A productive and collaborative space, offering quality food options and expanded hours to fuel academic activity.
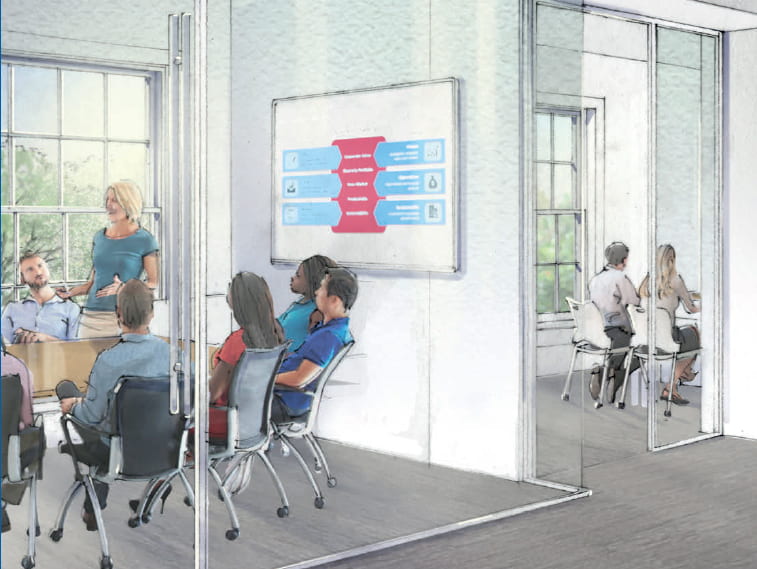
Center/Institute Suites: Dedicated spaces for each of the Cox School’s 10 institutes and centers – including the Brierley Institute for Customer Engagement, the Bridwell Institute for Economic Freedom, the Caruth Institute for Entrepreneurship, the EnCap Investments and LCM Group Alternative Asset Management Center/Don Jackson Center for Financial Studies, the Robert and Margaret Folsom Institute for Real Estate, the Maguire Energy Institute and the Albert W. Niemi Center for Economic Growth and Leadership Development, among others – will provide unique, dynamic facilities to support the students of Cox School and SMU, including administrative offices, meeting rooms and spaces to host workshops and presentations.
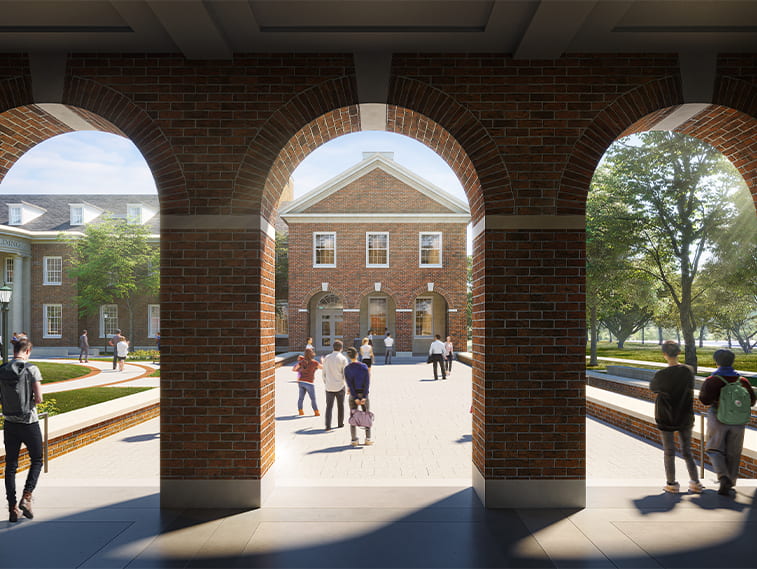
Plaza: Dynamic, upgraded, academic — an outdoor gathering space between Bolin-Bridwell Hall and Sheffield Hall will have room for expanded foot traffic, sitting areas for student collaboration and direct access to the expansive Katy and Kyle Miller Courtyard.
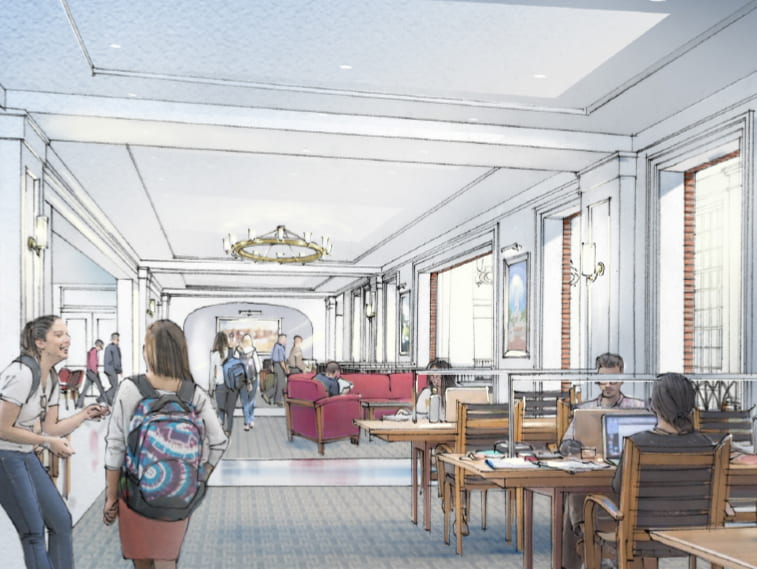
Commons Overlook: This open, inviting expanse between the Heppner Family Commons and the EY Gallery will provide sweeping views of the Commons and Katy and Kyle Miller Courtyard, easy access via a striking, central stairway and additional study spaces and collaboration areas.
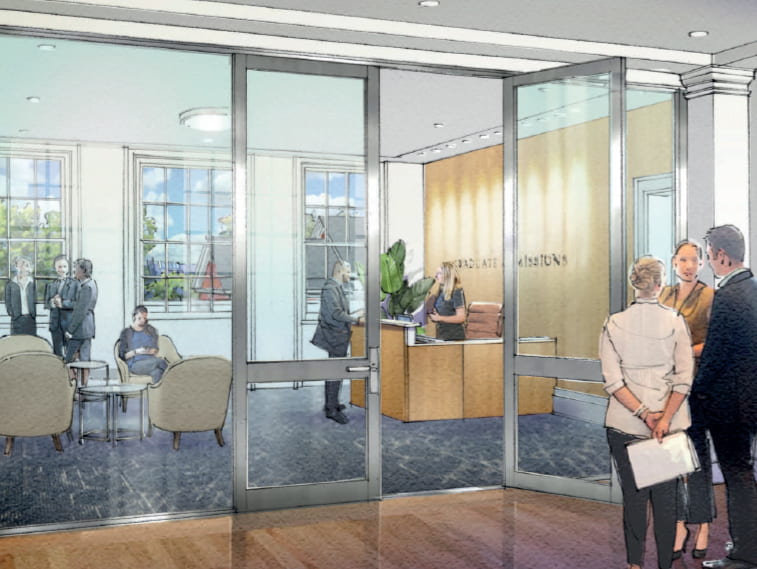
Graduate Admissions Suite: An expansive, third-floor suite, home to the admissions offices for the school’s growing graduate programs.
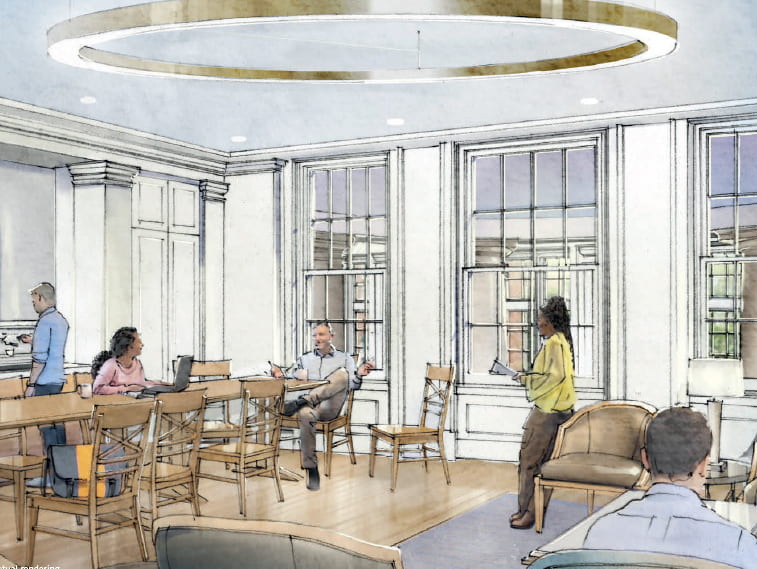
Faculty Lounge and Graduate Student Lounge: A dedicated space at the heart of the faculty floor on the second level, adjacent to the EnCap Investments and LCM Group Alternative Asset Management Center/Don Jackson Center for Financial Studies and the Albert W. Niemi Center for Economic Growth and Leadership, will encourage Cox School faculty to share expertise, celebrate individual and departmental accomplishments and collaborate in groundbreaking research and innovation. No image is available for a separate Graduate Student Lounge, which will offer a dedicated space for graduate students to collaborate on team projects and/or relax and socialize between classes.
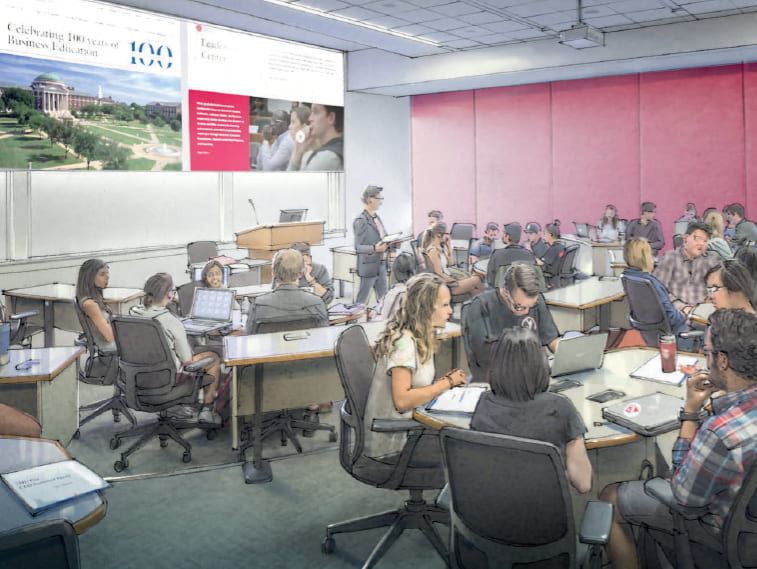
Classrooms: Dynamic, upgraded academic spaces will include traditional lecture halls, cluster-style classrooms and hybrid model classrooms that enhance the educational experience through revolutionary technology, project-based learning, modern pedagogy and collaborative research. Pictured above: example of a cluster-style classroom.
Read more about the groundbreaking and the Miller Quadrangle.

