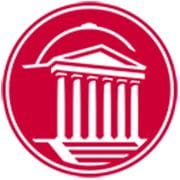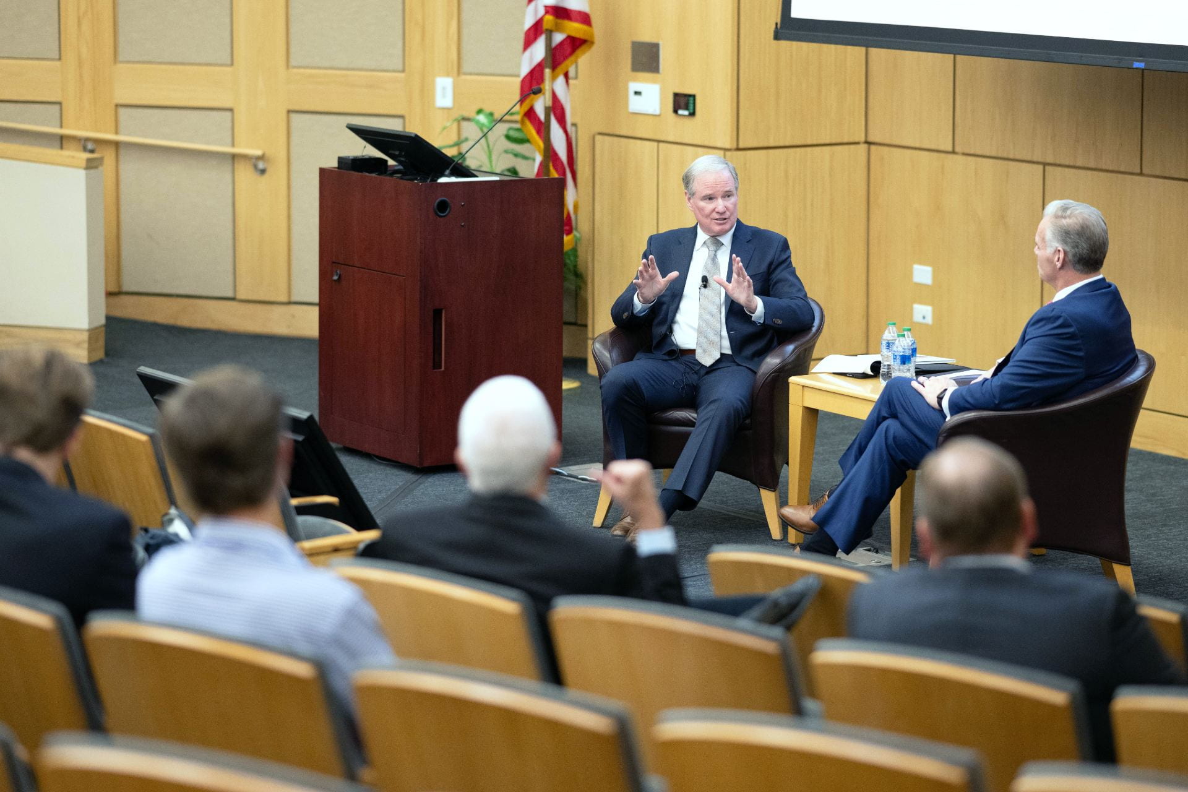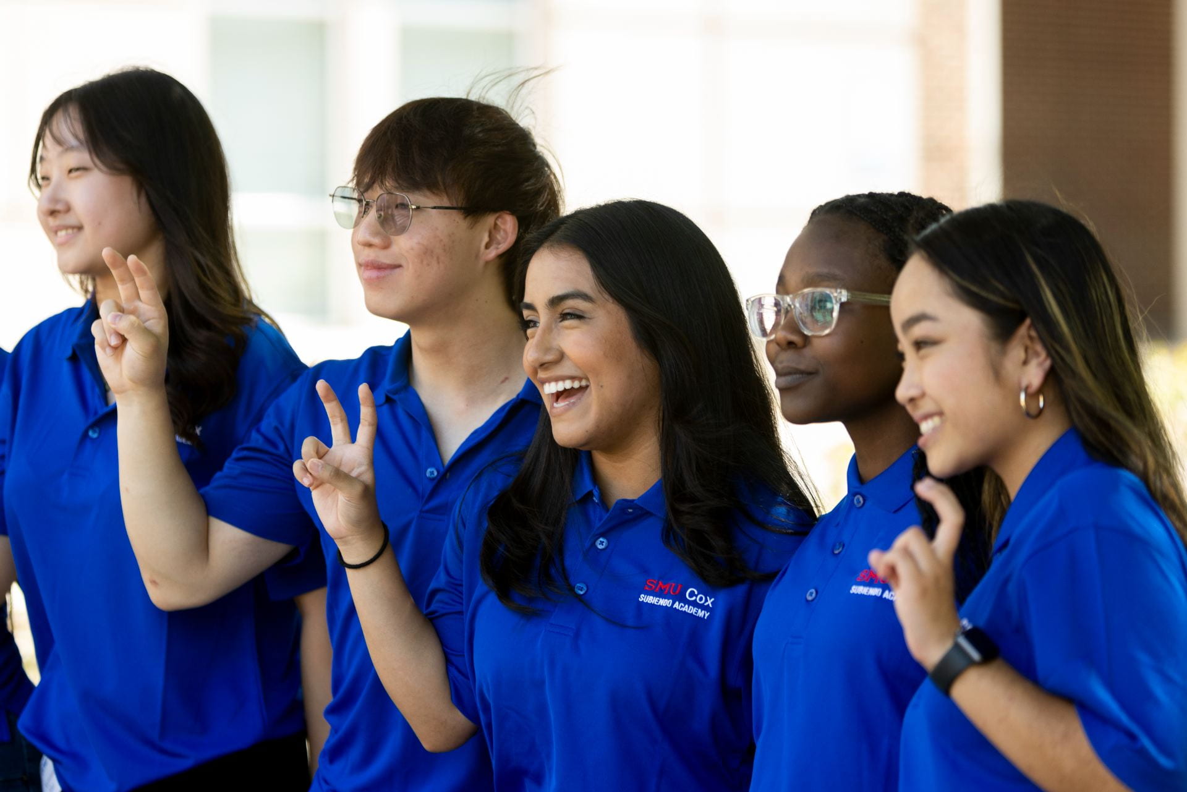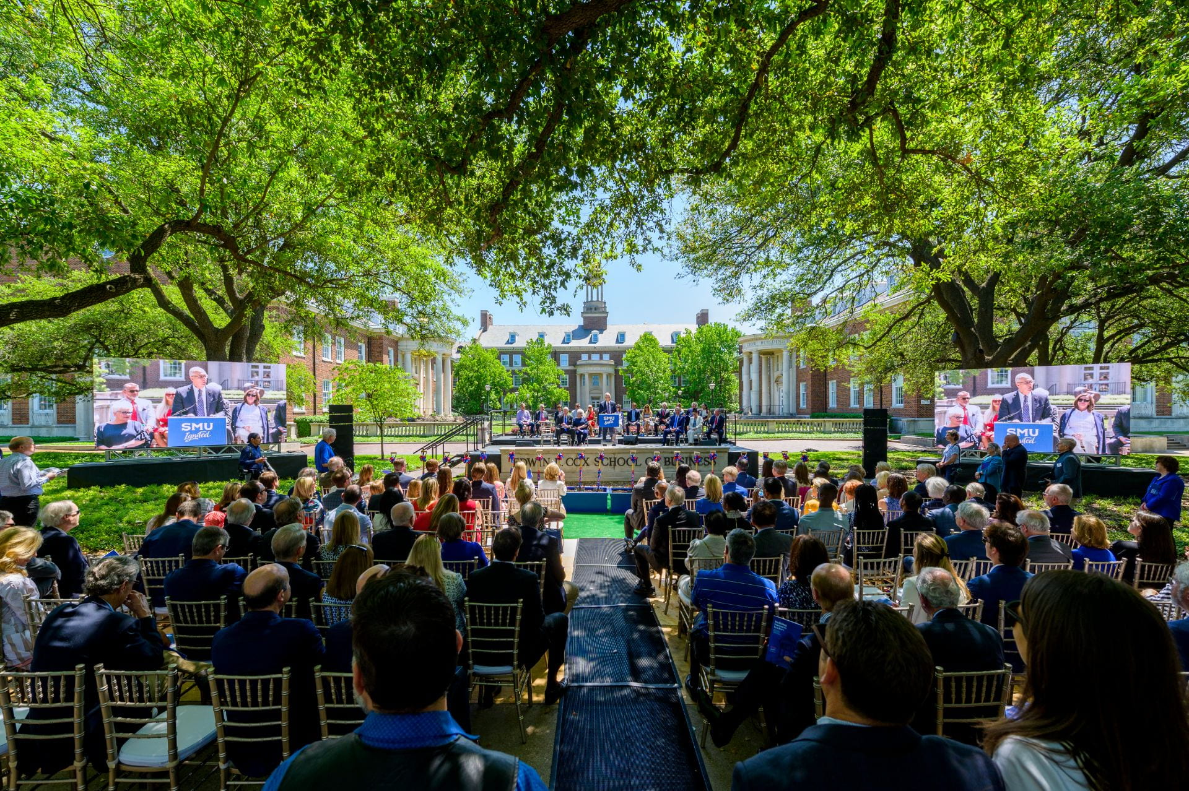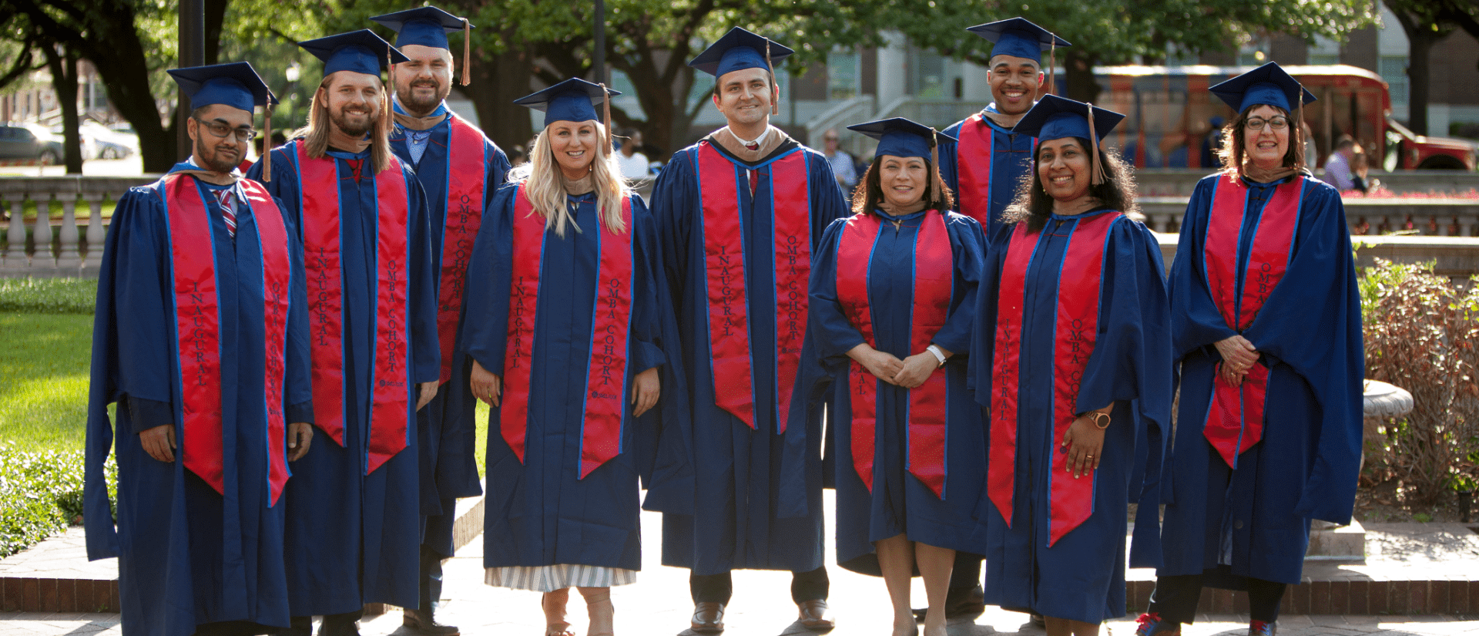When Cox School of Business leadership first set out to gather input about a possible overhaul of its buildings, it became clear very quickly there would be a theme to the responses.
“We were very surprised at how unified the comments were,” says Dean Matthew Myers. “Just about everyone recognized that the way we teach, the way we engage with our students, has changed dramatically.”
In other words, transforming the Cox School’s physical environment wouldn’t just be about making what was old new again. Instead, it would be embarking on a journey to encapsulate the present and future of business education.
When the fall 2024 semester begins in August, the $140 million David B. Miller Business Quadrangle will become the new home of the Cox School of Business. The Miller Quadrangle, which was dedicated during a May 3 ceremony, is a complete reimagining of the school’s three historic structures—Fincher, Crow and Maguire—paired with several ancillary new builds (Read more about the dedication ceremony for the David B. Miller Quadrangle.)
A $50 million donation in 2019 from Carolyn Miller and EnCap Investments LP co-founder David B. Miller, the largest ever by an individual donor family, helped launch the project. Early conversations with every kind of stakeholder – student, faculty, staff, leadership, donor and corporate partner—helped shape it.
Undergraduate and graduate students from the Cox School’s Class of 2022 were among the many who served on the Miller Business Quadrangle planning committees. Spencer Blevens, MBA ’22, remembers emphasizing the need for Cox to stay up with trends in the modern workplace to help prepare students for what to expect and what to look for from future employers.
“Overall, our cohort pushed for technology upgrades, including screens both in meeting rooms as well as social spaces,” says Blevens, now an Experienced Manager, Management Consulting – Strategy & Innovation at BDO. “We wanted to see more rooms suited for typical group project sizes of up to six people, and high-top tables because students were spending long periods of time sitting in lectures.”
Distinguished Chair in Accounting Hemang Desai, one of the committee members representing the faculty perspective, recommended “a better layout in classrooms to facilitate different types of teaching modalities, state-of-the-art technology and the creation of a digital lab to deliver a better experience for online students and in-person students.”
This kind of input created a collective vision for SMU Cox that has come to fruition after a great deal of analysis of the future of business education and consideration around how exploding business school demand may play out over the next several decades.
The new facility comes as the result of a close assessment and tours around a dozen or more similar projects at leading business schools across the country, from Boston College to UT Austin to Wake Forest. “We were really able to pick some of the best ideas from the successes that many of these schools have had and integrate them into something that we think is very appropriate for SMU and for the needs in Dallas at large,” Myers says.

Modernizing a Historic Section of Campus
For decades, the Cox School has occupied a premium, central location along Bishop Boulevard on the SMU campus. Goal No. 1 was to stay put—there would be no greenfield construction project on SMU’s landlocked campus. That meant embarking on major renovations to buildings that were, in some cases, nearly 70 years old.
The good news was that Maguire and Crow, which opened in 1987, and Fincher, which opened in 1954, still had great bones. It was their interiors that no longer matched the educational needs of the school—or the quality of the education provided inside. Myers had heard one prospective student compare the campus to “an old high school.”
All in all, the strategic project included a renovation of those three buildings and construction of four new structures to create the David B. Miller Business Quadrangle, resulting in a total of 32% additional square footage. “The Miller Business Quad is really one business complex,” Myers says. “It creates a flow of traffic not only for students, but also for faculty and staff and other visitors to be able to work together throughout the day and throughout their time here at Cox.”
Tying together existing buildings from different decades with new structures posed a significant challenge. Myers credits the architects and construction partners on the project. “They’ve done a phenomenal job to really unify the architectural design across the buildings, as well as standardize and harmonize the way the interior of the buildings come together,” he says.
Associate Vice President of Facilities Planning and Management and University Architect Michael Molina describes the design challenge of integrating these diverse facilities into one cohesive quadrangle as “exciting.”
In their effort to modernize, the Cox School sought to create an aesthetic that more closely matches the types of companies that business students will eventually join.
“The functional program developed by the group was focused on key principles that drove the space needs and utilization,” he says. “Interestingly, the three existing buildings were at varied elevations both floor to floor, as well as exterior architectural language. From ADA accessibility to exterior fenestration, dormers, masonry alignment and dentil work to Georgian-style detailing, the Crow/ Fincher/Maguire architectural vernacular was truly an aesthetic success.”
In their efforts to modernize, Myers says the Cox School also sought to create an aesthetic that more closely matches the types of companies that business students will eventually join after graduation. The buildings are flooded with light encased by stone and brick. Meanwhile, every aspect of the interior is infused with technology and learning spaces built to cultivate connection and create close working relationships.

WATERCOLOR RENDERING

DRONE PHOTO TAKEN MAY 3, 2024
Facilities Built for the Future
The way students and teachers engage is changing, so a major goal of the Cox School’s renovation was to match its physical resources with those rapidly evolving demands. The school is now representative of a new era in business education. “It’s an homage to the past on the outside and a dedication to the future on the inside,” Myers says.
“Crow, Fincher and Maguire were all designed as cast-in-place concrete structures, which is wonderful from a building integrity perspective,” Molina adds. “But it certainly affected how we approached design solutions in every aspect: mechanical, electrical, Wi-Fi connectivity, audio-visual, lighting and both horizontal and vertical circulation. The interconnectivity of these various components aligned quite well with the planning principles of the entire program we developed along with the Cox leadership team.”
The massive lecture halls that dominated buildings of the past are mostly gone. The test and retest and retest again method that was so prevalent for decades has largely been dropped by the best business schools. Employers want people who can work together, so schools are increasingly prepping students for the next step through collaboration-heavy experiential learning. In that environment, it makes more sense to build something closer to workspaces than traditional classrooms. “We have completely reimagined the way our classrooms work, the sizes of our classrooms and the way our classrooms allow for team building,” Myers says.
Another reality of the modern workplace is the hours are long—particularly at the top hiring targets Cox grads desire. The school has adopted a 9-to-9 culture, where students are encouraged to get to campus by 9 a.m. and leave at 9 p.m. The new facilities are built to underscore that culture, with collaborative spaces, access to faculty, access to each other and, of course, access to great food and coffee. Those may seem like superficial touches, Myers says, but they’re reflective of the corporate environment graduates will be walking into.
“[The Miller Business Quadrangle] is an homage to the past on the outside and a dedication to the future on the inside.”
— DEAN MATTHEW MYERS
“One of the things we want to do at the Cox School is to make sure our graduates are ready the first day on the job in a corporate workspace,” Myers says. “We don’t want them to have to learn how to work. They already know how to work, because we’ve taught them that inside of the educational arena here at SMU Cox.”
By the time they leave campus, SMU Cox students have been tasked with leading work groups, presenting several times in front of C-suite executives and delivering work to and with the school’s strategic partner companies.
“Anybody can run a pivot table, but can you work in a team? Can you work from dawn to dusk? Can a company put our students in front of a client their first year?” Myers says. “We want the answers to be yes, yes and yes. That’s really our competitive leverage at the Cox School.”
A New Era for Cox
Slowly and then suddenly, the expectations around SMU Cox have ratcheted up. It’s no longer good enough to be a great school. As SMU moves into the Atlantic Coast Conference (ACC), a conference loaded with academic powerhouses, the Cox School is targeting a spot among the top 25 or 30 business schools in the country (Read more about SMU’s move to the ACC.)
To number among these top schools, building and maintaining strategic partnerships will be vital—and more than transactional. Some companies not only hire students, but also help shape curricula and donate from their foundations. A $140 million investment in facilities—$117 million, before the aftermath of COVID created supply chain issues—shows students, faculty and strategic partners just how committed SMU Cox is to encapsulating the future of business education and continuing to produce graduates ready to step directly into impactful roles at top companies.
“The building shows we’re serious about delivering quality business education for the long-term future,” Myers says, “not only from the standpoint of the good of the Cox School, but also its positive impact on SMU and North Texas especially.”








